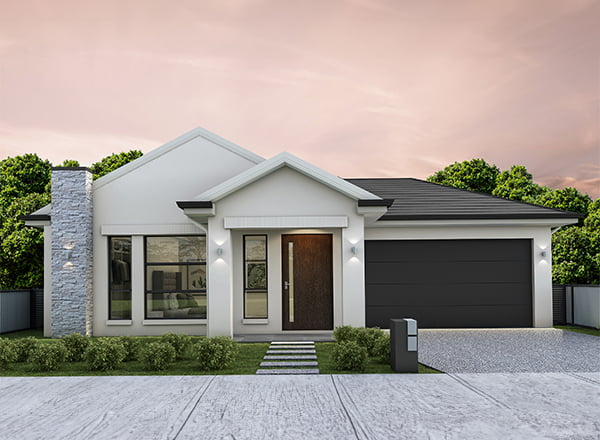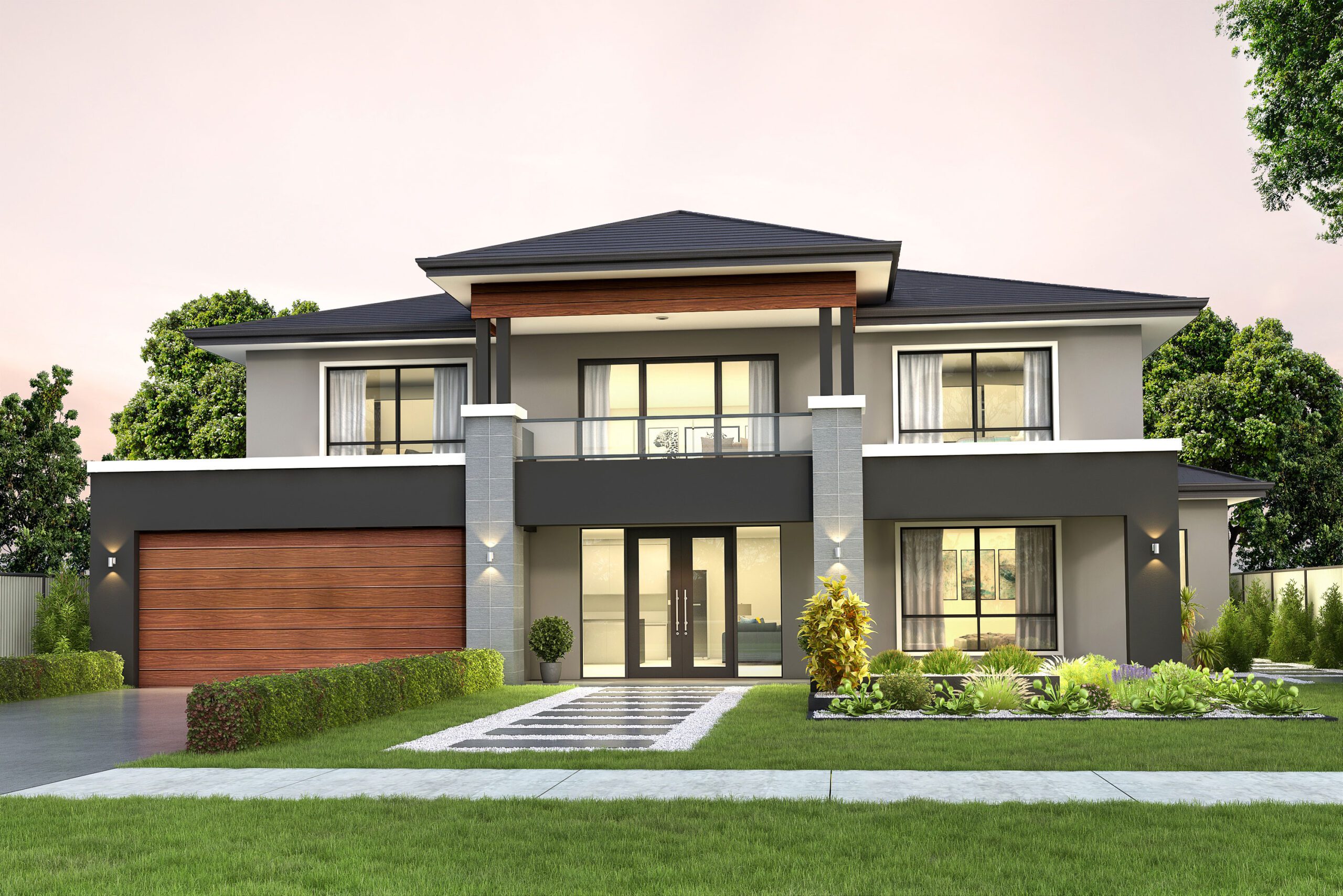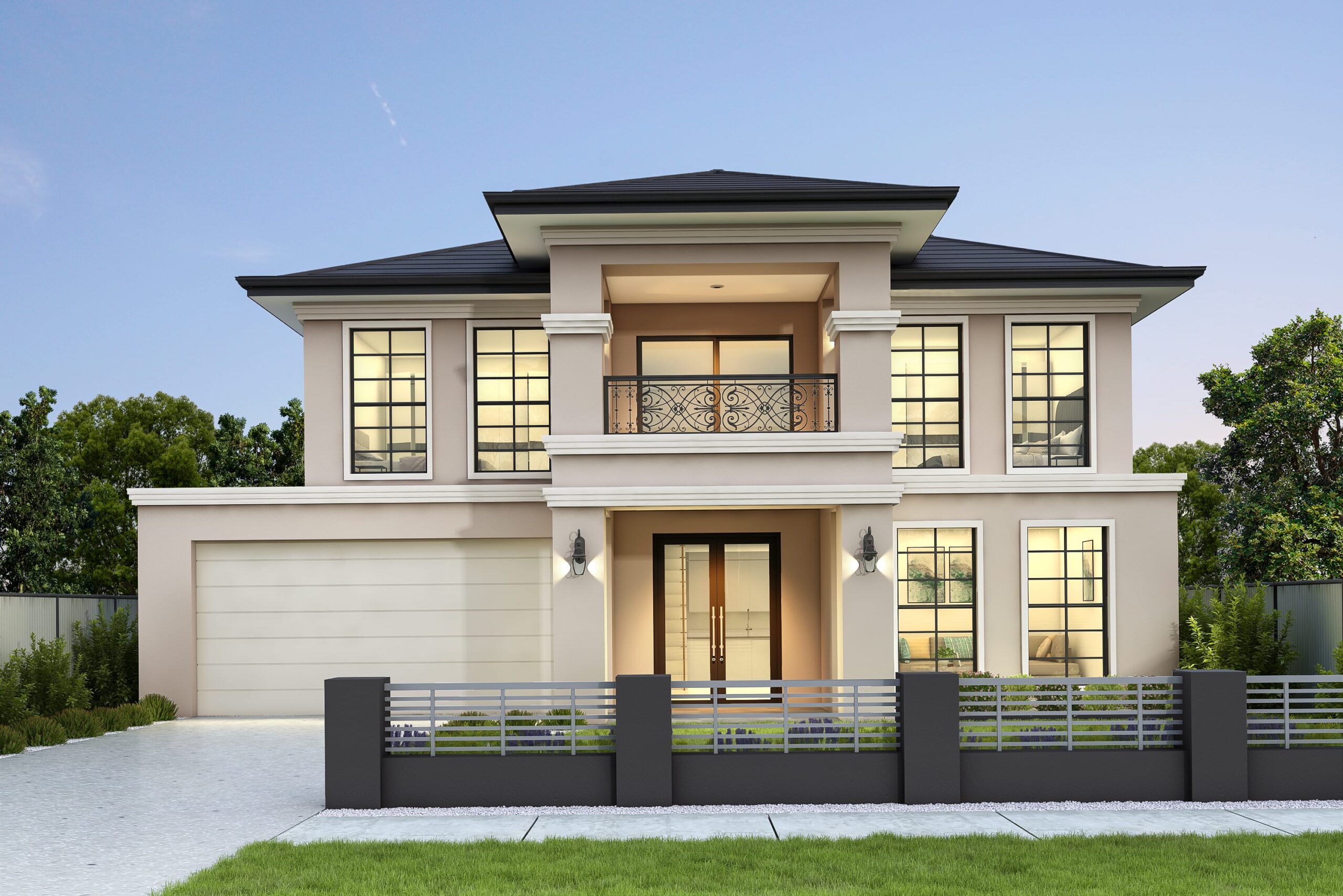According to Forbes, Australia’s housing market is widely regarded as one of the most expensive globally, with Sydney and Melbourne consistently ranking as some of the least affordable housing markets. The housing crisis is increasingly impacting homebuyers and homeowners and might even worsen in 2024. Rapidly rising property prices, coupled with stagnant wages, have made it difficult for many individuals and families to enter the housing market or find affordable rental options.
Considering the challenges posed by Australia’s housing market, it is indeed beneficial to be mindful of space utilisation and maximise the potential of a single-storey building. Maximising space in a single-storey building allows for flexibility and future adaptability. As housing needs change over time, it is easier to modify and repurpose rooms or areas within a single level compared to a multi-storey layout. This adaptability can accommodate evolving family dynamics, lifestyle changes, or potential accessibility requirements.
Let’s explore ten tips on how to optimise and maximise space in a single-storey building!
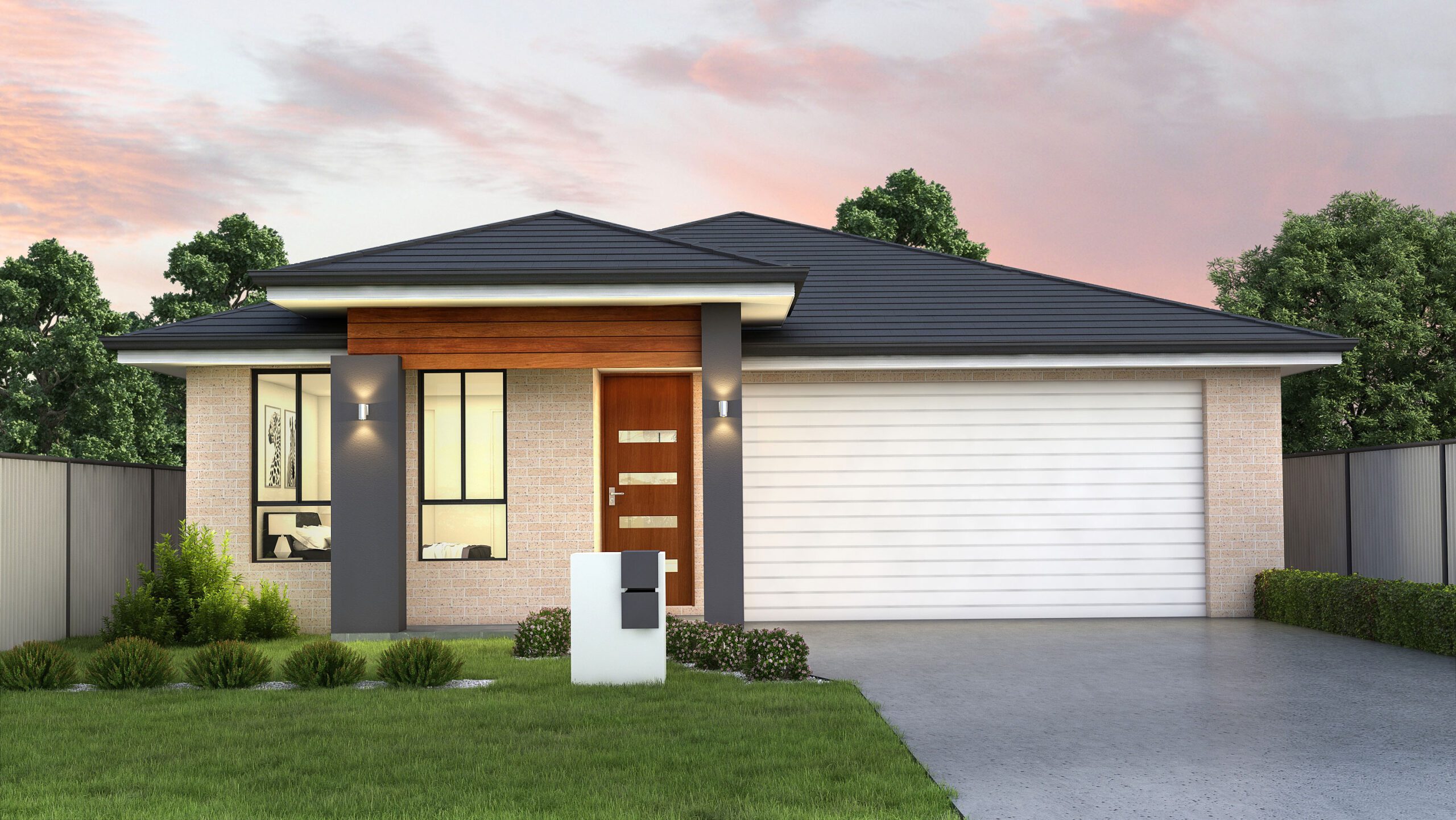
1. Embrace an Open Floor Plan
An open floor plan can significantly enhance the spaciousness of a single-storey house, particularly in the context of a narrow-lot home or limited square footage. By removing walls and barriers between rooms, an open floor plan creates a seamless flow and eliminates the visual division of space. This uninterrupted expanse of space makes the home feel larger and more open, giving the illusion of additional square footage.
Additionally, an open floor plan promotes better airflow and circulation within the home. Without the obstruction of walls, air can freely move throughout the space, creating a more comfortable and refreshing atmosphere. This improved ventilation further enhances the feeling of openness and adds to the overall sense of spaciousness.
Looking to maximise the space and create an exciting, open space in your home? Trust Dhursan Construction, one of the leading home builders, to bring your design ideas to life.
2. Utilise Built-in Storage
This is a highly effective strategy for maximising space in a single-storey house extension, as it allows for efficient organisation while creating a sense of spaciousness. By incorporating built-in storage solutions throughout the home, such as floor-to-ceiling racks, cabinets, or custom-built units, you can optimise the available square footage and make the most of every room.
For instance, incorporating built-in shelving or cabinets in living rooms or entertainment areas allows for efficient storage of books, media equipment, or display items. Similarly, integrating built-in storage solutions in outdoor spaces, such as built-in benches with hidden storage compartments, can help optimise the use of outdoor areas while maintaining a clean and uncluttered look.
Don't Settle for Less—Build Excellence with Dhursan
3. Choose Multi-functional Furniture
Choosing multi-functional furniture is a smart strategy for maximising space in a single-storey house extension, as it enables you to optimise the functionality of each piece while creating a more spacious atmosphere. By choosing to build your furniture collection around multi-functional pieces, both old and new, you can create a more open and versatile living environment.
For example, opting for a sofa bed allows you to accommodate overnight guests without the need for an extra guest room. Similarly, selecting a coffee table with concealed storage compartments provides a practical solution for organising items while minimising visual clutter. These multi-functional furniture items help maximise the use of space, allowing you to make the most of every corner of the living room or other areas in the home, ultimately making your small space feel more spacious and accommodating.
Transform your home into an open and inviting space. Reach out to us today!
4. Maximise Natural Light
When natural light floods into a room, it has the power to transform the space and make it feel brighter and more open. By strategically placing windows or skylights, you can draw the eye towards the outside, creating a connection with the surrounding environment and making the room feel bigger.
Sunlight also has the ability to illuminate every corner of a space, reducing shadows and enhancing the overall ambience. It adds depth and dimension to the room, making it more inviting and visually appealing. By maximising daylight in your single-storey home extension, you can create an exciting and vibrant atmosphere, making the entire space feel more expansive and enjoyable.
5. Opt for Light Colors and Mirrors
Opting for light colours and mirrors in your single-storey house extension is a smart choice when aiming to maximise space and create a sense of openness. Light colours, such as whites, pastels, and neutral tones, have the power to visually expand a space. By using light-coloured paint on walls, ceilings, and furniture, you can create the illusion of a larger area. These colors reflect more light, making the room feel brighter and more spacious.
Similarly, incorporating mirrors strategically can further enhance this effect. Mirrors not only reflect light, but they also create the illusion of depth and amplify the sense of space. Placing mirrors opposite windows or in narrow hallways can make these areas feel more open and expansive. Additionally, mirrors can be used to bounce light around the room, making it appear brighter and airier. By incorporating light colours and mirrors into your home design, you can visually expand the area of your home and contribute to the overall spaciousness, making your single-storey extension a more comfortable and inviting space to live in.
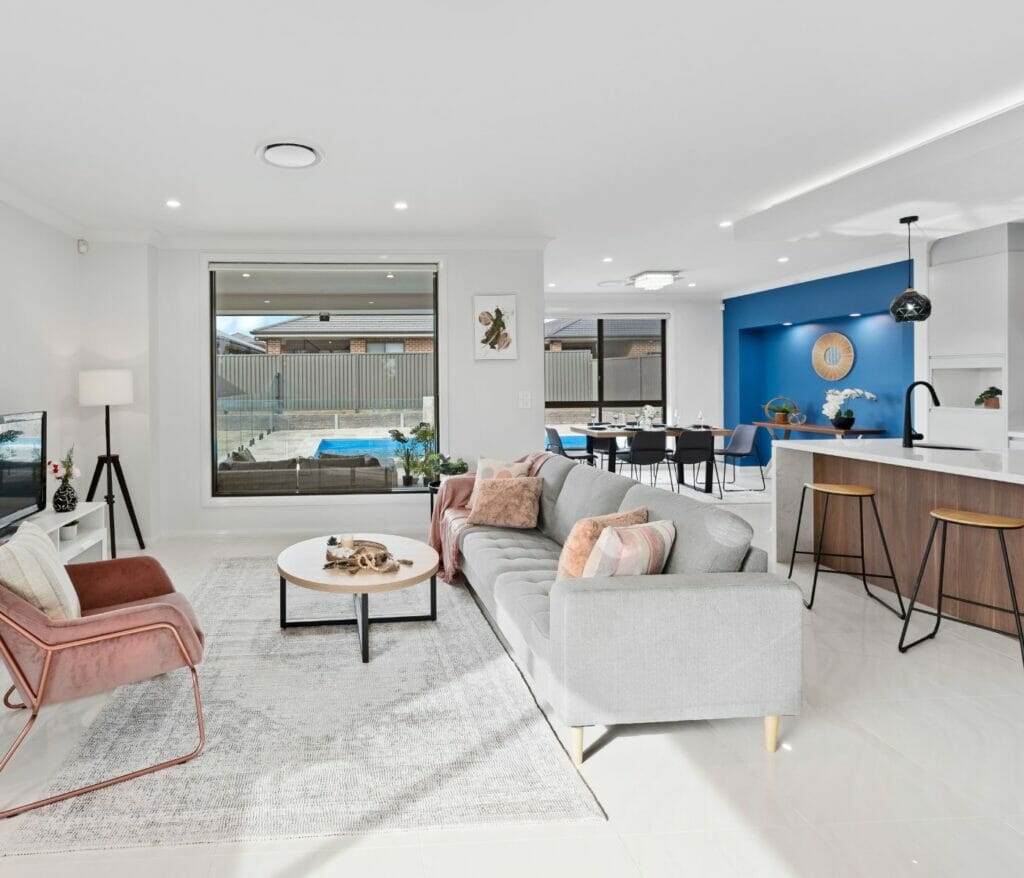
6. Outdoor Living Spaces
Display homes often showcase the potential of outdoor areas, demonstrating how they can seamlessly integrate with the indoor living space. By blurring the boundaries between indoor and outdoor areas, you can effectively expand your living space, making every square meter count. Whether it’s a small outdoor patio, a deck, or a landscaped garden, these outdoor spaces provide room for various functions, such as dining, relaxation, or entertainment.
They allow you to take advantage of the natural elements, such as space and light while making the most of your block of land. By incorporating well-designed outdoor living spaces, you can create a seamless flow between the indoors and outdoors, extending your living area and enhancing the overall space of your single-storey home extension.
From innovative Layout solutions to maximising natural light, we ensure your home extension is a perfect blend of functionality and style. Contact Dhursan today and let us help you transform your home into a space you will love to live in.
7. Utilise Study Nooks, Shelves and Corners
To maximise space in a single-storey home extension, particularly in the context of a narrow lot home or limited space, it is essential to utilise study nooks, shelves, and corners. These design tricks offer clever solutions for creating extra space in a small house or on a small block. By incorporating study nooks, you can establish designated work areas without the need for separate rooms, making the most of small corners or alcoves.
Additionally, installing shelves from floor to ceiling optimises storage capacity, utilising vertical space while providing an illusion of height, making rooms feel more spacious. Furthermore, corners can be transformed into valuable storage or display areas by incorporating corner racks, built-in seating, or small nooks. By implementing these strategies, you can effectively maximise your space, create functional areas, and make your single-storey home extension feel more open and accommodating.
8. Consider Sliding Doors
Whether you are building a new home or retrofitting an existing one, sliding doors offer several benefits that contribute to the feeling of space and increase usable space. Unlike traditional hinged doors, sliding doors don’t require any swing space, allowing you to fully utilise the area without obstruction. They create a seamless flow between rooms and can open up a space, making it feel more expansive and connected.
Sliding doors also bring in natural light, enhancing the perception of space in your home and creating a bright and open room. By incorporating sliding doors in your single-storey home extension, you can optimise the use of space, maintain an open and airy atmosphere, and make the most of your living areas.
Explore our collection of spacious single storey home designs at Dhursan!
Transform Your Vision into Reality with Dhursan Construction
9. Make your space vertical
Making your space vertical is a key strategy to maximise your space in a single-storey home built and create a sense of spaciousness in both the indoor and outdoor areas. By utilising maximise vertical elements in your interior design and home design, you can optimise the available space and enhance the perception of space within your living area. One way to achieve this is by emphasising the ceiling height.
This not only frees up valuable floor space but also adds visual interest to the room. Moreover, incorporating vertical design elements in outdoor areas, such as tall plants or vertical gardens, can extend the perception of space beyond the walls of your home. By making your space vertical, you can effectively utilise the available height, create a more open and expansive atmosphere, and maximise the overall space in your house design.
10. Minimalism and Decluttering
By adopting a minimalist approach, you can create a sense of openness and make the most of every room in your home. Removing unnecessary items and keeping only what is essential allows the space to breathe and creates a visually pleasing environment. Decluttering not only frees up physical space but also contributes to a sense of tranquillity and calmness.
By having fewer belongings, you can create more storage space and effectively utilise the available areas in your home. Whether you are building a home or renovating an existing one, incorporating minimalism and decluttering techniques will help you create an exciting and spacious atmosphere, adding value and functionality to your single-storey home extension.
Single storey house extension: Spaciousness with Dhursan
Maximise living space, amplify comfort and redefine luxury in your single-storey dream home. Experience the art of living large with us. Our expert team specialises in building spacious homes in Sydney, NSW, that make the most of every square meter. From innovative layout solutions to maximising daylight, we ensure your home extension is a perfect blend of functionality and style.
Elevate your living space with Dhursan: Don’t settle for the ordinary, envision the extraordinary!


