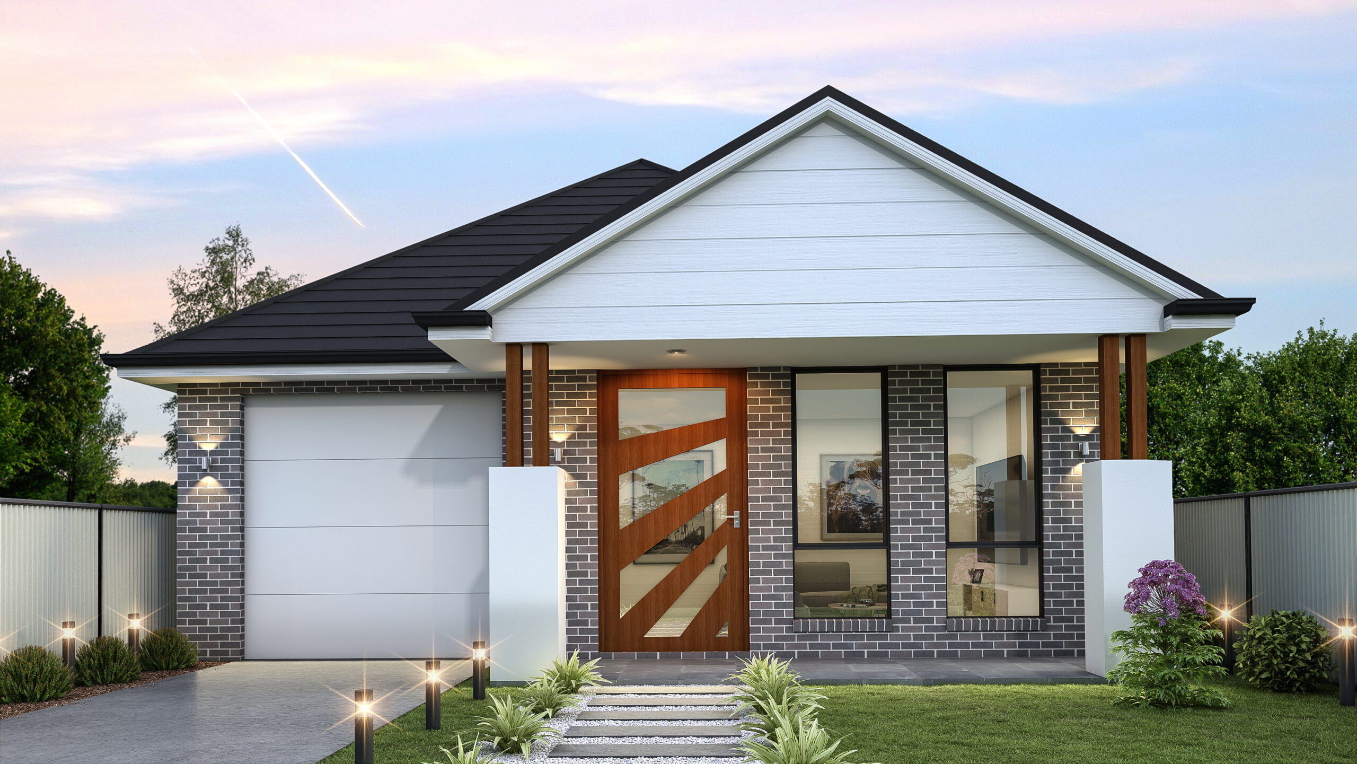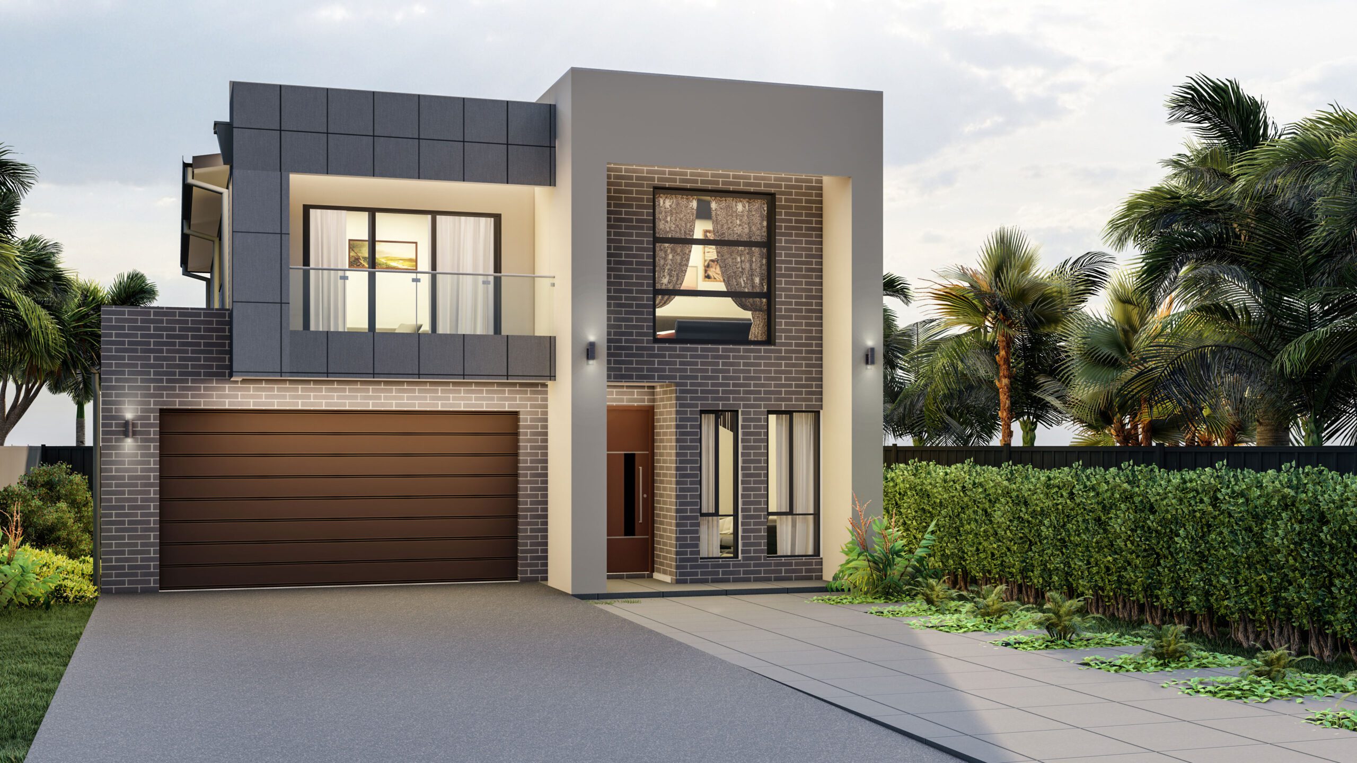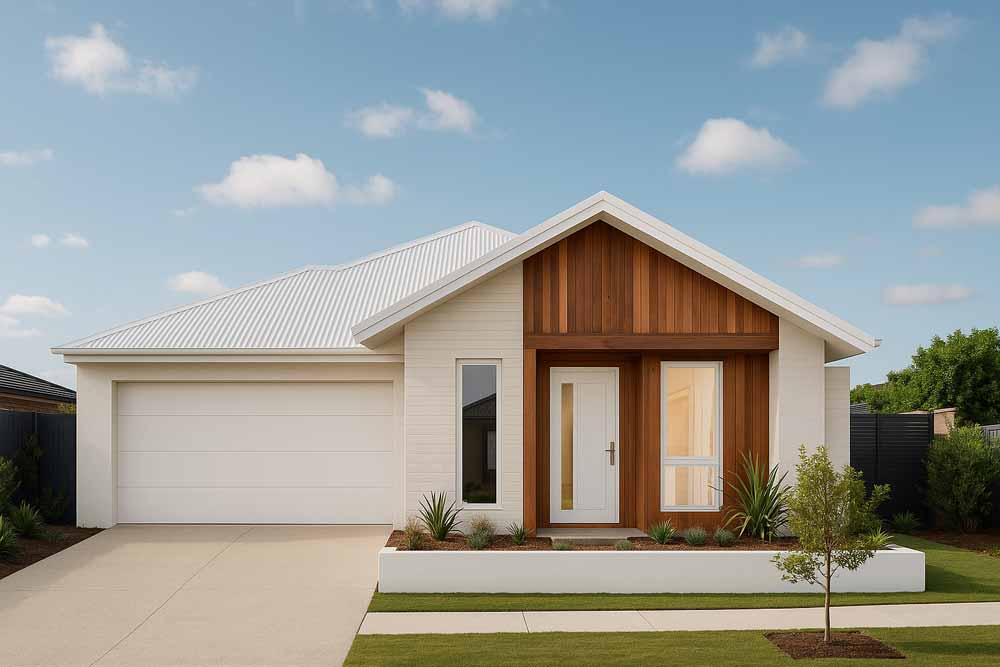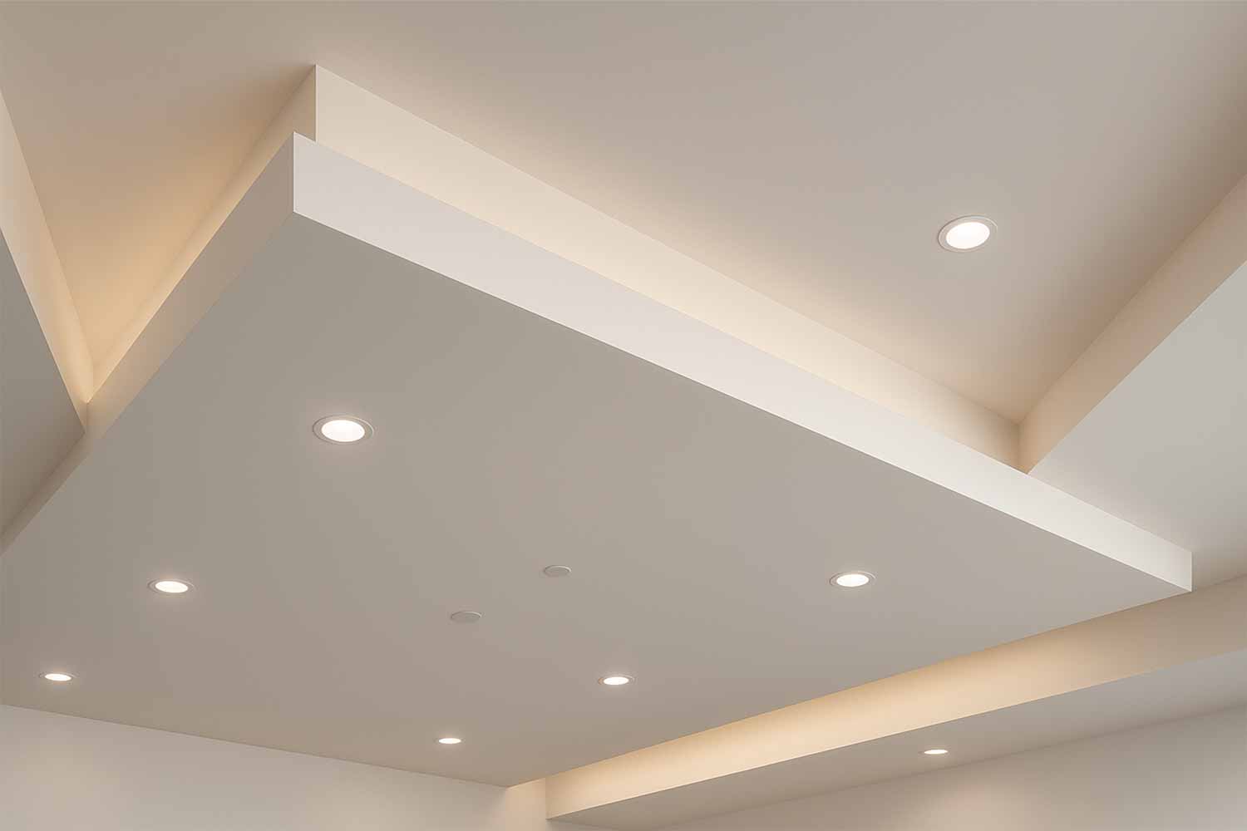When making a decision about building a single-storey house, carefully evaluate your family’s current and future requirements, available land, budget, and local market trends. When deciding to build a double-storey house, consider factors such as floor space requirements, design flexibility, potential construction costs, accessibility needs, and privacy considerations.
The decision between a single-story and double-story home depends on various factors and personal preferences. Both options have their advantages and considerations, so it’s essential to weigh them against your family’s specific needs and circumstances.
Here are some points to consider:
Single Storey home vs Double Storey House: Things to consider beforehand
- Space: Double-story homes generally offer more living space within a smaller footprint, which can be beneficial if you have a smaller lot or want to maximise your yard space. On the other hand, a single-story home provides a more open and spacious feel, with all rooms on the same level.
- Accessibility: Single-story homes are typically more accessible, making them suitable for families with young children, elderly family members, or individuals with mobility issues. There are no stairs to navigate, reducing the risk of accidents and making it easier to move furniture or large items.
- Privacy: Double-story homes often provide better privacy as bedrooms are usually located on the upper level, away from common areas. This can be advantageous if you have older children or desire separation between living spaces and sleeping areas. In contrast, single-story homes may have less privacy, especially if bedrooms are adjacent to shared living spaces.
- Safety: Single-story homes are generally considered safer during emergencies like fires, as it is easier to exit the house quickly without navigating stairs. However, double-storey homes can still be made safe through the installation of fire escapes or other safety measures.
- Views and Ventilation: If you have a scenic location or prefer a better view, a double-story home might provide an advantage. Additionally, upper-level rooms often benefit from improved natural light and ventilation. Single-story homes may have limited views but offer easier access to outdoor spaces like gardens or patios.
- Energy Efficiency: Single-story homes are generally easier to heat and cool due to their compact design, as there is less space to regulate. However, double-storey homes can take advantage of natural heat stratification, with warmer air rising upstairs in winter and cooler air settling downstairs in summer.
- Resale Value: The resale value of a home can be influenced by local market trends and buyer preferences. In some areas, double-story homes may have higher demand and value, while in others, single-story homes are more sought after, particularly among older buyers looking for long-term accessibility.
Take the first step towards your dream home by getting in touch with Dhursan Construction and unlocking the potential of beautifully designed single and double-storey houses.
Pros and Cons of Building a Single-Storey House
Single-storey houses have their own set of advantages and considerations. Let’s explore the pros and cons of building a single-storey house, considering factors such as floor plan, available space, and potential value addition.
Don't Settle for Less—Build Excellence with Dhursan
Pros:
- Floor Plan and Living Areas: Single-storey houses offer a convenient and practical floor plan, with all rooms located on a single level. This design provides easy accessibility and eliminates the need to navigate stairs, making it ideal for individuals with mobility limitations or families with young children. The absence of stairs also opens up more flexible options for interior layout and furniture placement.
- Bedroom Placement: With bedrooms situated on the same level, single-storey houses promote a sense of togetherness and convenience within the family. Parents can have better proximity to children’s bedrooms, ensuring enhanced supervision and connectivity. Additionally, having all bedrooms on one floor can be advantageous for those with elderly family members who may prefer to avoid stairs.
- Smaller Block Utilisation: If you have a smaller block of land, building a single-storey house allows you to maximize your available space efficiently. It enables you to utilise the entire footprint without compromising on the yard or outdoor area, making it ideal for families who value outdoor living spaces or desire a spacious backyard for activities and relaxation.
Cons:
- Limited Space and Expansion: Single-storey houses may have limitations when it comes to space, especially if you have a growing family or require additional rooms in the future. While efficient floor plans can optimise living areas, it’s important to consider the potential need for extra rooms or storage space down the line. Adding more rooms to a single-storey house may require expanding the footprint, which can result in extra construction costs.
- Reduced Privacy: Compared to double-storey houses, single-storey homes may have reduced privacy, especially if neighbouring buildings overlook the property. This can be a consideration if privacy is a significant concern for your family or if you value solitude in your living environment. However, strategic landscaping or fencing can mitigate privacy concerns to some extent.
- Potential Value Addition: In terms of property value, single-storey houses may have limitations compared to multi-storey counterparts. In certain real estate markets, double-storey houses tend to command higher demand and value. However, building a new single-storey house can still add value to your property, particularly if it meets the needs of the local market or appeals to buyers seeking single-level living.
- Extra Construction Costs: While single-storey houses generally have lower construction costs compared to multi-storey options, adding extra rooms or expanding the floor plan can result in additional expenses. It’s important to consider your long-term needs and carefully plan the initial construction to avoid incurring excessive costs if modifications are required later.
Whether you are seeking a spacious open floor plan, a cosy bedroom layout, or a stunning entertainment area, we have the expertise to design and build the perfect single-storey home for you. You can start exploring our single-storey home options and designs now!
Explore Dhursan’s Sleek, spacious single storey home designs!
Pros and Cons of Double-Storey Home
Building a double-storey house offers a distinct set of advantages and considerations. Let’s explore the pros and cons of opting for a two-storey home, taking into account factors such as floor space, flexibility, and the potential for a larger living and entertainment area.
Transform Your Vision into Reality with Dhursan Construction
Pros:
- Increased Floor Space: One of the primary advantages of building a double-storey house is the increased space it provides. The addition of a second storey allows for a more expansive layout, offering more rooms, living areas, and potentially larger bedrooms. This is particularly advantageous for growing families or those who desire ample space for various activities within the home.
- Flexibility in Design: Two-storey homes can be more flexible in terms of design and layout. The separation of living areas and bedrooms between the two levels allows for a more efficient use of space. You have the freedom to create an open-plan living area on the ground floor while dedicating the upper level to bedrooms and more private spaces. This flexibility allows for customisation to suit your specific needs and preferences.
- Larger Living and Entertainment Area: With the additional floor space, double-storey houses often offer a larger living and entertainment area. This allows for the creation of spacious and comfortable zones for socialising, hosting guests, or accommodating larger families. You can design a dedicated recreational area or even incorporate features like a home theatre or a game room.
Cons:
- Higher Construction Costs: Building a double-storey house typically involves higher construction costs compared to single-storey homes. The additional materials, foundation, and structural considerations contribute to increased expenses. It’s crucial to carefully consider your budget and ensure that the cost of building a two-storey house aligns with your financial resources.
- Accessibility and Mobility: The presence of stairs in a double-storey house can pose accessibility challenges for individuals with mobility limitations or elderly family members. It’s important to consider the long-term needs of your family and evaluate whether the presence of stairs aligns with your lifestyle or if modifications like installing a stairlift or elevator are necessary.
- Maintenance and Cleaning: Double-storey homes may require more effort and time for maintenance and cleaning. With two levels, there are more surfaces to clean, including windows, floors, and exterior areas. Additionally, maintenance tasks such as roof inspections or repairs may be more complex and require professional assistance.
- Privacy Considerations: Double-storey homes may have privacy considerations, especially if neighbouring properties have a direct line of sight into your home. The placement of windows, strategic landscaping, or the addition of privacy screens can help mitigate these concerns, but it’s essential to evaluate the privacy implications specific to your building location.
Don’t miss the opportunity to create a stunning two-storey home that exceeds your expectations with Dhursan!
Explore our range of double-storey home designs that blend functionality, elegance, and modern aesthetics.
Get a Free home design Consultation with Dhursan!
Consulting with architects, experienced home builders like Dhursan Construction, and real estate professionals can provide valuable insights and help you make an informed choice that suits your family’s needs while considering potential value addition and construction costs.
Contact Dhursan Construction and
Get a Free Design Consultation today to embark on your journey towards building your dream home!






