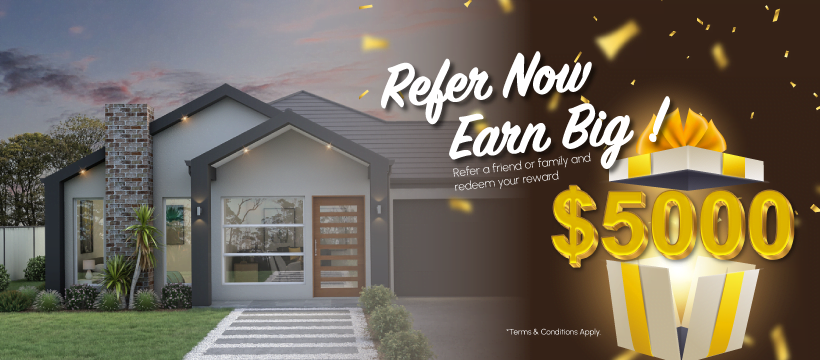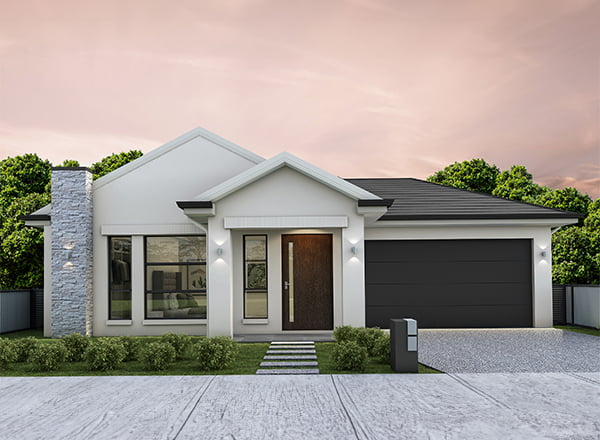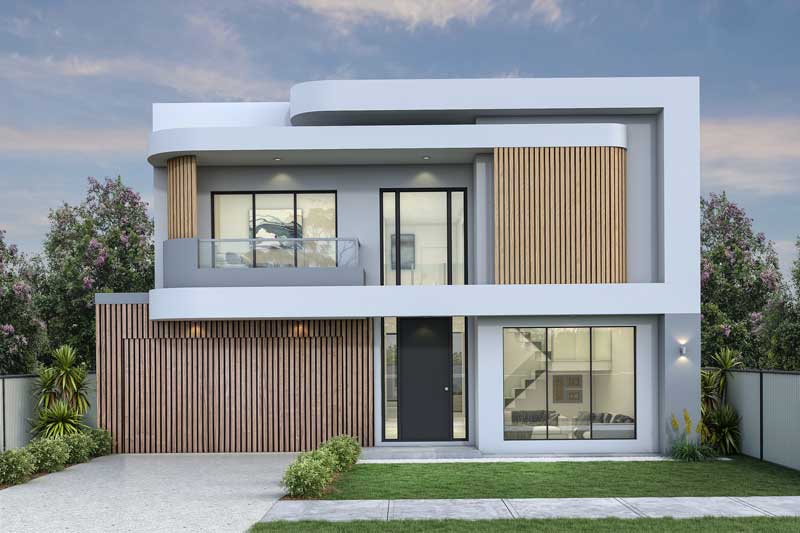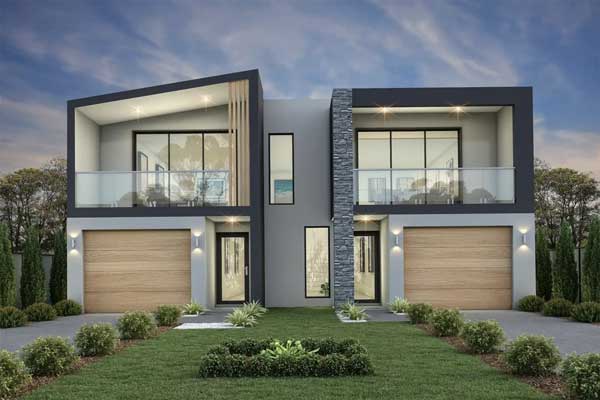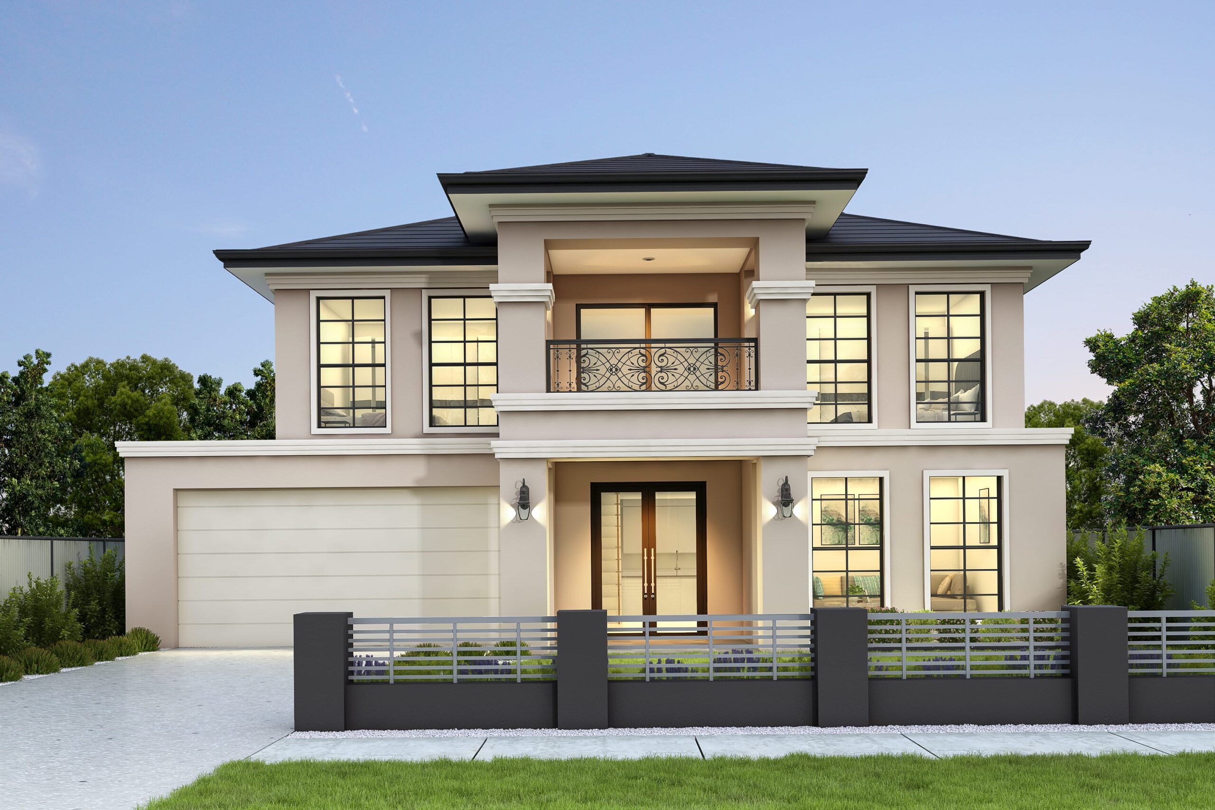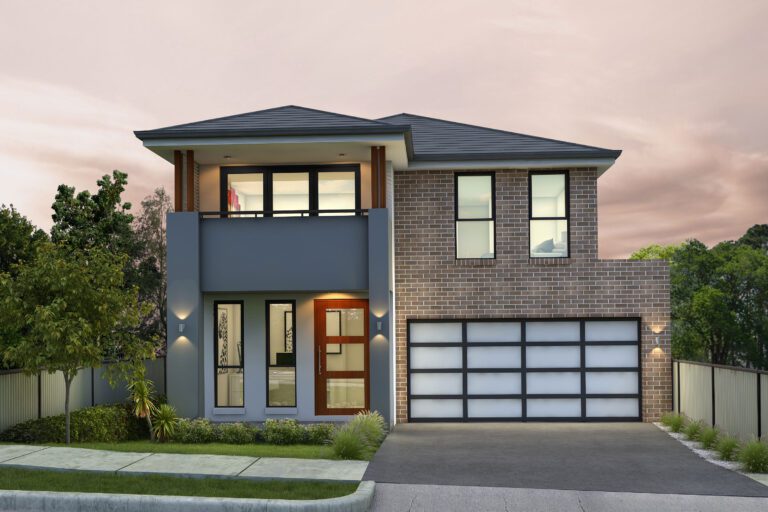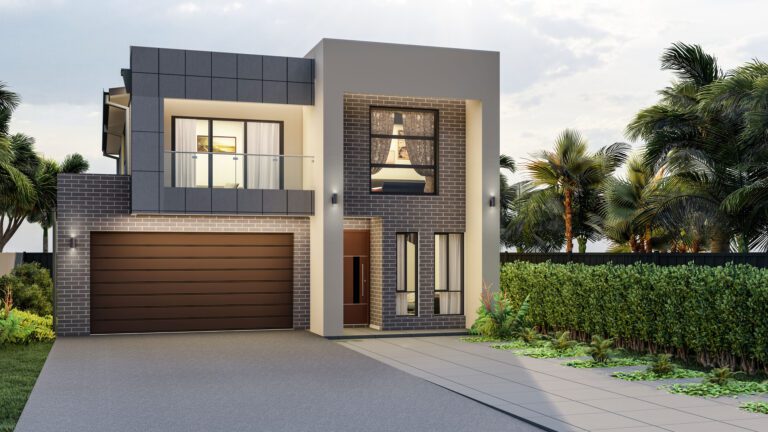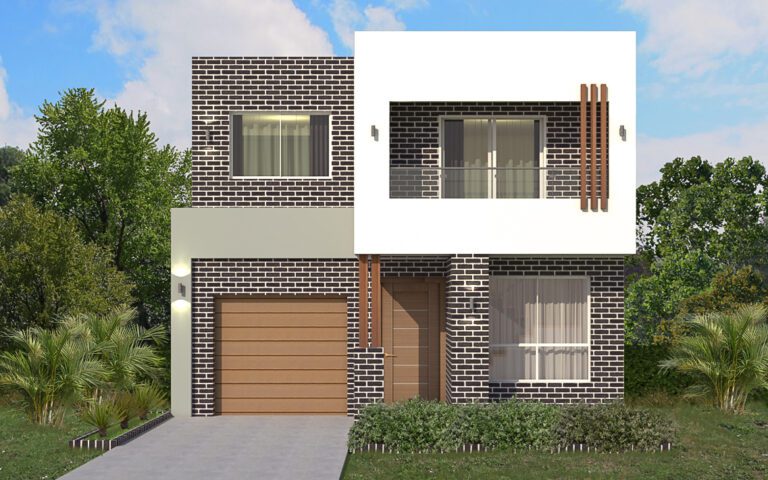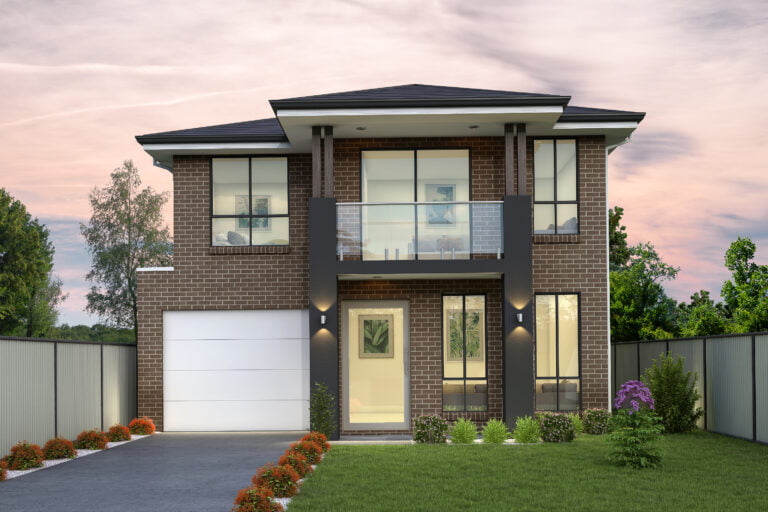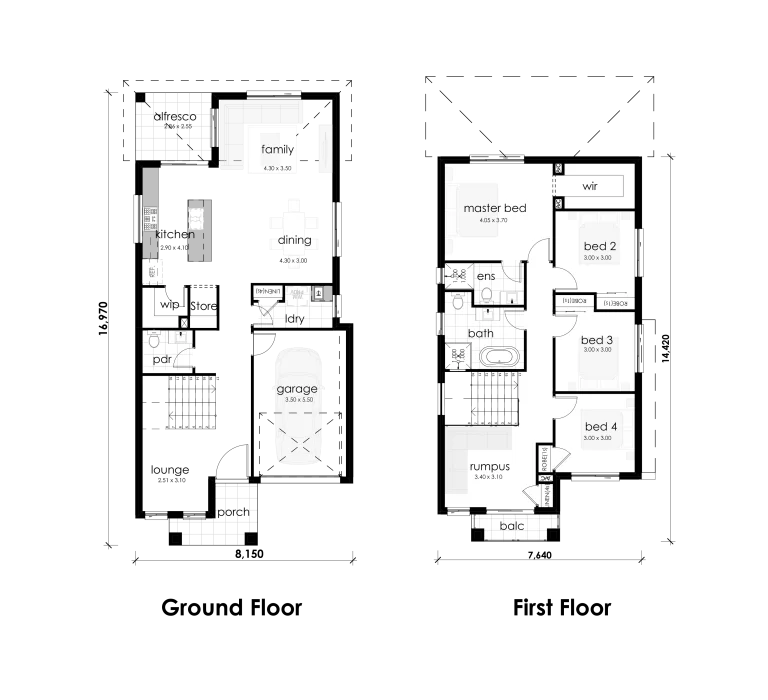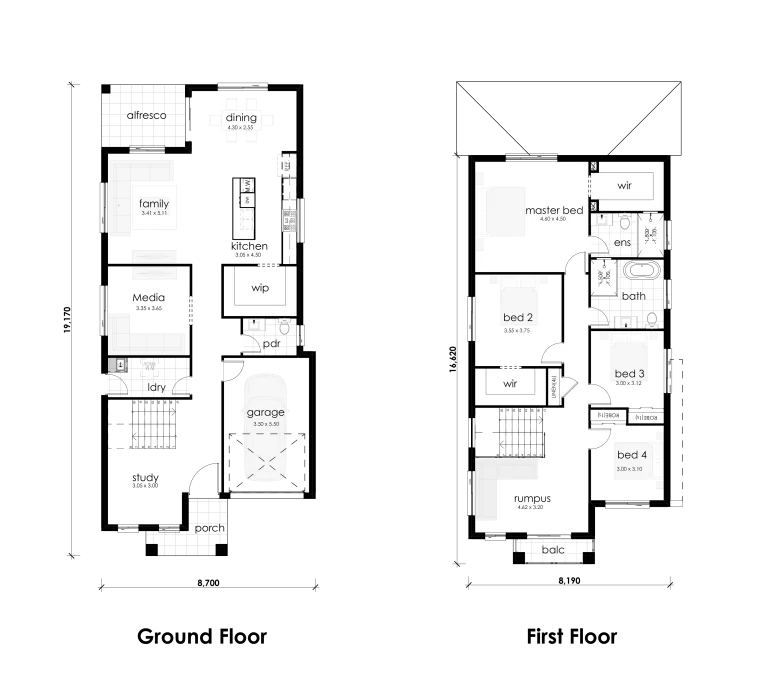- About
- Display Home
- Designs
View our range of three bedroom desirable home designs
View our range of four bedroom desirable home designs
View our range of three bedroom desirable home designs
View our range of four bedroom desirable home designs
View our range of five bedroom desirable home designs
- House & Land
- House & Land Packages – Oran Park
- House & Land Packages – Austral
- House & Land Packages – Leppington
House & Land Packages
Find Your House & Land Package.
- Knock Down Rebuild
- Inclusions
- Helpful Advice
- Contact Us
- About
- Display Home
- Designs
View our range of three bedroom desirable home designs
View our range of four bedroom desirable home designs
View our range of three bedroom desirable home designs
View our range of four bedroom desirable home designs
View our range of five bedroom desirable home designs
- House & Land
- House & Land Packages – Oran Park
- House & Land Packages – Austral
- House & Land Packages – Leppington
House & Land Packages
Find Your House & Land Package.
- Knock Down Rebuild
- Inclusions
- Helpful Advice
- Contact Us
- About
- Display Home
- Designs
View our range of three bedroom desirable home designs
View our range of four bedroom desirable home designs
View our range of three bedroom desirable home designs
View our range of four bedroom desirable home designs
View our range of five bedroom desirable home designs
- House & Land
- House & Land Packages – Oran Park
- House & Land Packages – Austral
- House & Land Packages – Leppington
House & Land Packages
Find Your House & Land Package.
- Knock Down Rebuild
- Inclusions
- Helpful Advice
- Contact Us

