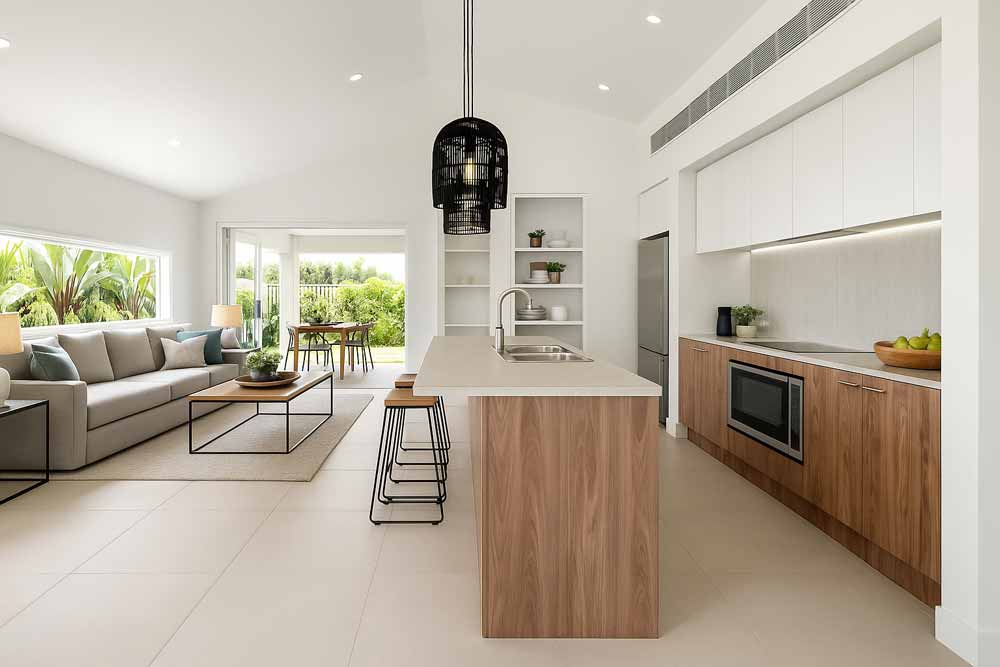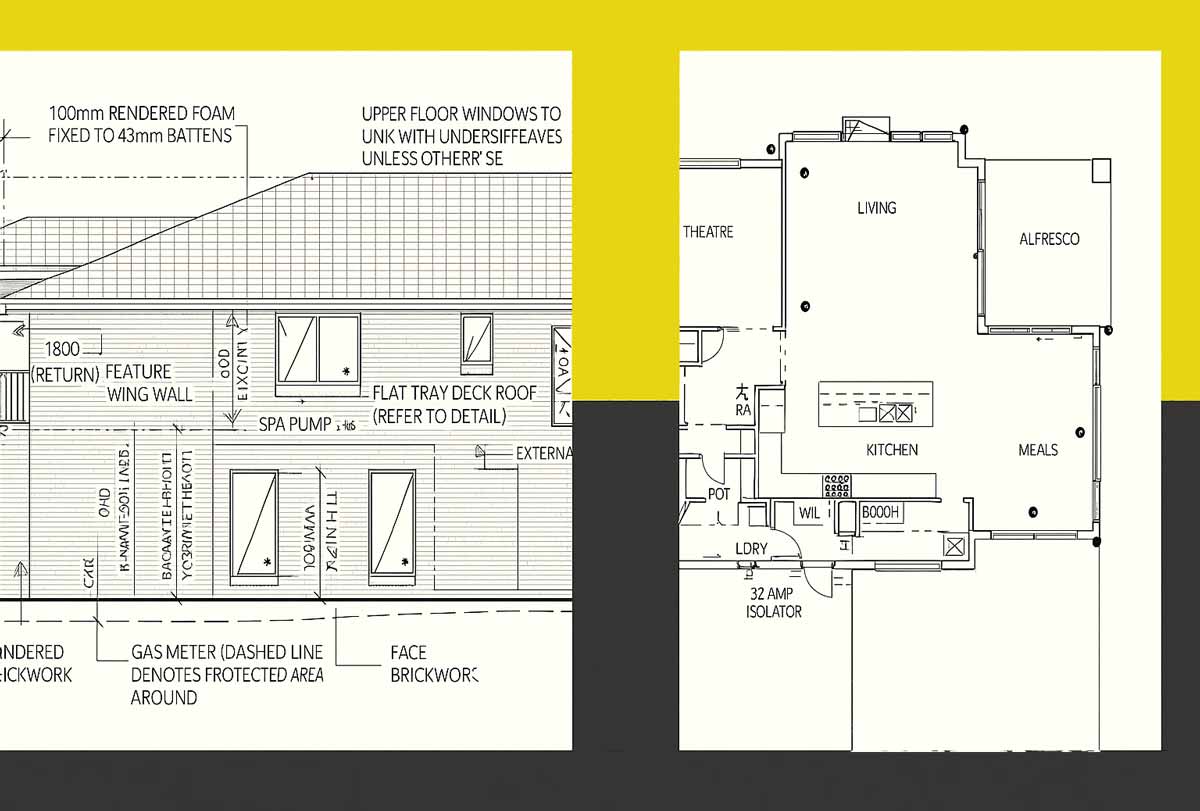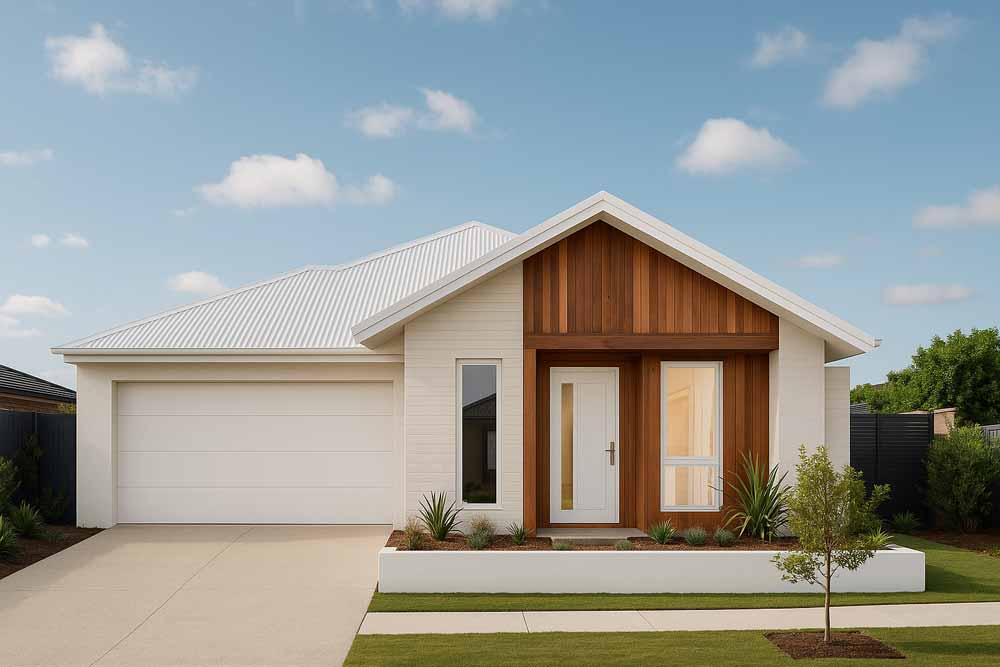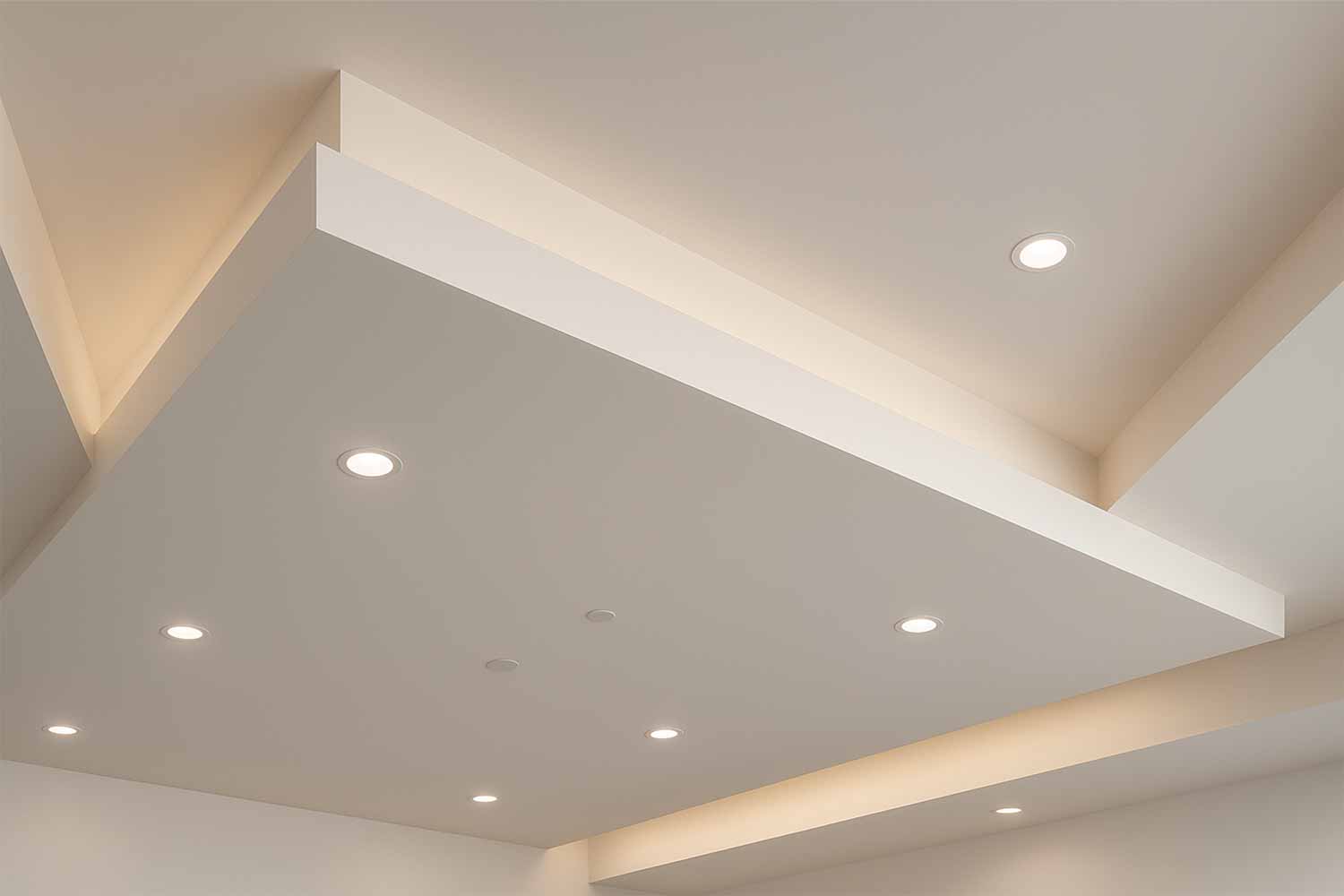The prospect of starting a new chapter by demolishing your existing house and rebuilding from scratch can be exhilarating.
As there is a saying, “Within every brick, there lies the blueprint of possibilities, and within every demolished wall, there resides the foundation of dreams.”
Sydney’s diverse architectural landscape and thriving real estate market set the stage for this transformative endeavour. Amidst the bustling cityscape, where each building seems to reach for the sky, the financial considerations of demolishing and reconstructing can stand as tall as the iconic skyline itself.
In this article, we dive into the intricate world of knock-down rebuilding in Sydney, unravelling the factors that influence costs and shedding light on the investment required to transform your dream home into a tangible reality. Pull out your calculator, get ready to explore the financial landscape, and discover the cost involved in this captivating journey of reinvention.
Understanding the Knock Down Rebuild Process
The Knock Down Rebuild (KDRB) process is a popular solution for homeowners seeking to refresh their living spaces without having to move. This process involves the demolition of an existing house and the construction of a brand-new one on the same property. It is a comprehensive and intricate process that requires careful planning and execution.
From obtaining the necessary permits and approvals to selecting the right contractors and materials, every step of the knockdown reconstruction process must be carefully considered to ensure a successful outcome. With the right approach and attention to detail, homeowners can achieve their desired home renovation goals through the KDRB process. Here’s a breakdown of the steps involved in the Knock Down Rebuild process:
- Initial Assessment and Planning: The process begins with a thorough assessment of the existing property, considering factors like the condition of the current structure, the layout of the land, zoning regulations and any environmental considerations. Homeowners work closely with architects, builders and other professionals to envision their new home’s design and layout.
- Design and Approvals: Once the vision for the new home is established, detailed architectural plans are created. These plans encompass everything from the exterior façade to the interior layout, ensuring that the new home aligns with the homeowner’s preferences and lifestyle. Local authorities must approve these plans before construction can commence.
- Demolition: With the necessary approvals in hand, the existing structure is carefully deconstructed and removed from the property. Demolition is carried out in compliance with safety regulations and environmental guidelines to minimise the impact on the surrounding area.
- Site Preparation: After the old structure is cleared, the site is prepared for construction. This involves levelling the block of land, setting the foundation and conducting any necessary soil tests to ensure stability and safety.
- Construction: The construction phase involves turning architectural plans into reality. Skilled builders, contractors and tradespeople collaborate to build a new home, adhering to quality standards and timelines. This phase encompasses everything from framing and roofing to plumbing, electrical work and interior finishes.
- Inspections and Quality Control: Throughout the construction process, inspections are conducted to ensure that the work aligns with building codes and regulations. Quality control measures are implemented to maintain high standards and address any issues that may arise.
- Final Touches: As construction nears completion, final touches such as interior finishes, paint, flooring, fixtures and landscaping are added to transform the house into a welcoming home.
- Completion and Handover: Once construction is finished and all inspections are passed, the homeowner receives the keys to their new home. The property is officially handed over, and the homeowners can move in and start enjoying their revamped living space.
Crunching the Numbers: Determining Knockdown Rebuild Cost in Sydney
Don't Settle for Less—Build Excellence with Dhursan
Unveiling the Average Cost: Is It Cheaper to Knock Down and Rebuild?
The cost of a knock-down rebuild in Sydney can vary significantly depending on various factors. As of April 2023, Sydney homeowners can expect to pay around $2,500 per square metre for the cost of rebuilding their house. This estimate can help homeowners plan and budget accordingly for any necessary rebuild or renovation projects.
When planning a knock-down rebuild project, it is important to consider various factors that can affect the overall cost. For instance, excavation costs, architectural services, and the cost of connecting utilities to the new structure should all be taken into account. Additionally, if you plan to incorporate high-end finishes or specialised design elements, the cost can increase further.
Keep in mind: The following is the average cost to knock down and rebuild. For accurate quota, it is recommended to consult with a knockdown rebuild specialist, who will take into consideration your specific requirements and preferences. It is advisable to have a contingency fund as unexpected or hidden costs can arise during construction.
| City | Rebuild Cost per sqm | Demolition Cost per sqm | Total Project Cost Range |
| Sydney | $2,500 – $3,500+ | $53-$114 | Varies depending on the size, design and additional features of the project. |
| Melbourne | $2,000 – $3,000+ | $40-105 | |
| Brisbane | $1,800 – $2,800+ | $40-$85 | |
| Adelaide | $1,800 – $2,500+ | $38-$100 | |
| Perth | $1,800 – $2,500+ | $35-$98 |
Also Read: How much does it cost to build a house in Australia in 2024?
What Can Add to the Cost of Demolishing a House?
The initial step in the journey of a knockdown rebuild is the meticulous process of demolition. This pivotal phase marks the transition from the past to the future, clearing the canvas for your new dream home. While the demolition process itself typically carries a price tag of $10,000 to $30,000, it’s essential to recognise that the total demolition costs can vary due to a myriad of factors. These factors encompass your unique location, the dimensions and intricacy of your envisioned home, the materials selected and any extra features or customisations you opt for.
Here are some key contributors that can add to the cost of demolishing a house:
- Structural Complexity: When it comes to knocking down the old house, the complexity of the old house’s structure can significantly impact the cost. This is particularly true for houses with intricate architecture, multiple stories, or unconventional design features. In such cases, the process can be more challenging and dangerous, potentially leading to increased costs. It’s essential to plan and budget accordingly to ensure that you’re prepared for any hidden expenses that may arise.
- Hazardous Materials: If hazardous materials like asbestos or lead-based paint are present, specialised procedures are necessary for safe removal and disposal. The cost of removing a roof with asbestos can range from $3,500 to $5,500, depending on material amount and location. Proper handling and disposal of hazardous materials can increase the overall project cost.
- Site Accessibility: The cost of demolition is affected by the ease of access to the site. If the property is difficult to reach due to narrow streets, limited entry points, or obstacles, additional logistical considerations and equipment may be required, potentially raising costs. On average, the site costs involved are $18,000. Site preparation is an important part of the building process, and these tests should not be skipped, even if a soil test was conducted when the original home was built.
- Waste Disposal: Proper disposal of debris during demolition is critical for safety and the environment. Additional expenses, such as transportation and landfill fees, should be factored in when estimating the total cost. Consultation with waste management or demolition companies can provide a more accurate cost estimate based on their expertise and knowledge of local regulations and fees.
- Salvageable Materials: In some cases, materials from existing structures can be salvaged or repurposed. However, salvaging materials can increase labour and time, which can impact the overall cost of the demolition process. It is crucial to conduct a comprehensive assessment of the project, including the type and condition of materials, labour requirements and potential resale value.
Also Read: Soil Classification: Why Do Soil Types Matter for Construction?
Transform Your Vision into Reality with Dhursan Construction
Factors Influencing Knock-Down and Rebuild Costs
The cost of a knockdown and rebuild project can vary depending on several factors that influence the overall budget. These factors play a crucial role in determining the financial feasibility of the project and shaping the final outcome. Here are the key factors that influence knock-down and rebuild costs:
- Size and Design of the New Home: The design complexity and size of the house are significant factors that impact costs. Larger houses with multiple stories, intricate designs, and unique architectural features require more materials and labour, leading to higher costs.
- Materials and Finishes: Selecting appropriate materials and finishes is a critical aspect of construction that helps to control costs. By carefully evaluating the advantages and disadvantages of each choice, it is possible to make informed decisions without exceeding the budget.
- Foundation and Structural Requirements: The cost of building a new home is affected by the type of foundation needed and the structural requirements. The budget can be impacted by complex foundation designs and the need to adhere to specific engineering standards.
- Location and Site Conditions: Building costs in urban areas can present unique challenges due to limited space and high demand. Efficient use of available space is crucial for builders, often necessitating creative design solutions and utilisation of vertical space. Prior to construction, it is recommended to conduct a comprehensive soil analysis to determine the appropriate foundation design and prevent any potential structural problems.
- Regulatory Approvals and Permits: Obtaining regulatory approvals and permits for construction projects incurs fees and administrative costs that should be factored into the project budget. The complexity of the regulatory process can impact the overall timeline and may require additional resources such as specialised professionals or studies.
- Utilities and Infrastructure: Connecting a new home to utilities requires careful consideration of factors like distance to existing connections and necessary infrastructure upgrades. It’s important to keep in mind that the further away the new home is from existing connections, the more costly it can be to run the necessary lines and make infrastructure upgrades.
- Labour and Construction Market Conditions: The cost of labour in the construction industry can vary significantly due to a multitude of factors, such as labour scarcity, economic conditions, and the level of demand for construction projects. These fluctuations can have a significant impact on a company’s bottom line, making it crucial to stay up to date with industry trends and market conditions in order to manage labour costs effectively.
- Additional Features and Amenities: Incorporating additional features such as swimming pools, outdoor living spaces, or specialised technology into a construction project can have a significant impact on the cost. Therefore, it is crucial to consider these additional costs when determining the budget for your project.
- Contingencies and Unexpected Costs: All construction projects are subject to unforeseen challenges, such as weather delays, unforeseen site conditions, or design changes. Including contingencies in the budget can help mitigate the impact of unexpected expenses.
- Professional Fees: Professional fees impact project budgets and include costs for hiring experts like architects, engineers, consultants and project managers. The fees depend on project complexity, professional experience, and reputation. Competent professionals offer knowledge, skills and experience, leading to a successful project and avoiding costly mistakes and delays.
Tips for Managing Knock Down Rebuild Costs.
The prospect of a knockdown rebuild project presents an exciting opportunity to create your dream home. However, to ensure that your vision aligns with your financial reality, effective cost management is essential. Here are strategies to navigate the financial landscape of your project:
- Setting a Budget: Setting a clear and realistic budget is the cornerstone of effective cost management. Begin by evaluating your financial capacity and determining the maximum amount you’re willing to invest. Consider all aspects, including construction, permits, fees and unforeseen costs of a new build. With a well-defined budget in place, you can make informed decisions throughout the project.
- Prioritising Essential Features and Compromising on Non-Essentials: While including all your desired features is tempting, making thoughtful choices is key. Prioritise essential elements that contribute to your lifestyle and long-term comfort. Be prepared to compromise on non-essential aspects that might inflate costs. By focusing on what truly matters, you can maintain budget discipline without sacrificing your core objectives.
- Obtaining Multiple Quotes from Builders: Obtaining quotes from different builders offers a clearer idea of the cost variations and helps you make an informed choice. Seek quotes that provide a comprehensive breakdown of the costs of the rebuild, including materials, labour, and any additional expenses. This comparison allows you to identify competitive pricing, negotiate effectively and save money during the knockdown rebuild process.
- Monitoring Construction Progress to Prevent Excess Costs: Regularly monitoring the construction progress is a proactive way to identify the potential cost of rebuilding. Stay in close communication with your builder to track expenses and ensure adherence to the budget. Address any deviations promptly to avoid unnecessary expenses and keep the project on the financial track.
- Embracing Flexibility and Contingency Planning: Recognise that unexpected challenges can arise during construction. Build flexibility into your budget to accommodate unforeseen expenses. A contingency fund, typically around 10% of the total budget, acts as a buffer against unexpected costs to build a house and offers peace of mind.
Wrapping Up!
Within Sydney’s evolving tapestry, the knockdown rebuild journey unfolds as a symphony of self-expression, transformation, and architectural brilliance. It’s not just a house; it’s the embodiment of your aspirations. As you navigate the intricate landscape of rebuild costs, Dhursan Construction emerges as your ally.
At Dhursan Construction, we don’t just construct buildings; we construct dreams. Our knockdown rebuild specialist will guide you through the labyrinth of cost dynamics, providing clarity on every facet of your project. Our team is ready to help you make informed decisions about rebuilding your home, considering location and all other important factors.
With us, your vision becomes a blueprint, and your dream home takes shape step by step. Contact us today to start your knockdown rebuild journey, and let us help you build not only a house but a masterpiece of your aspirations.




